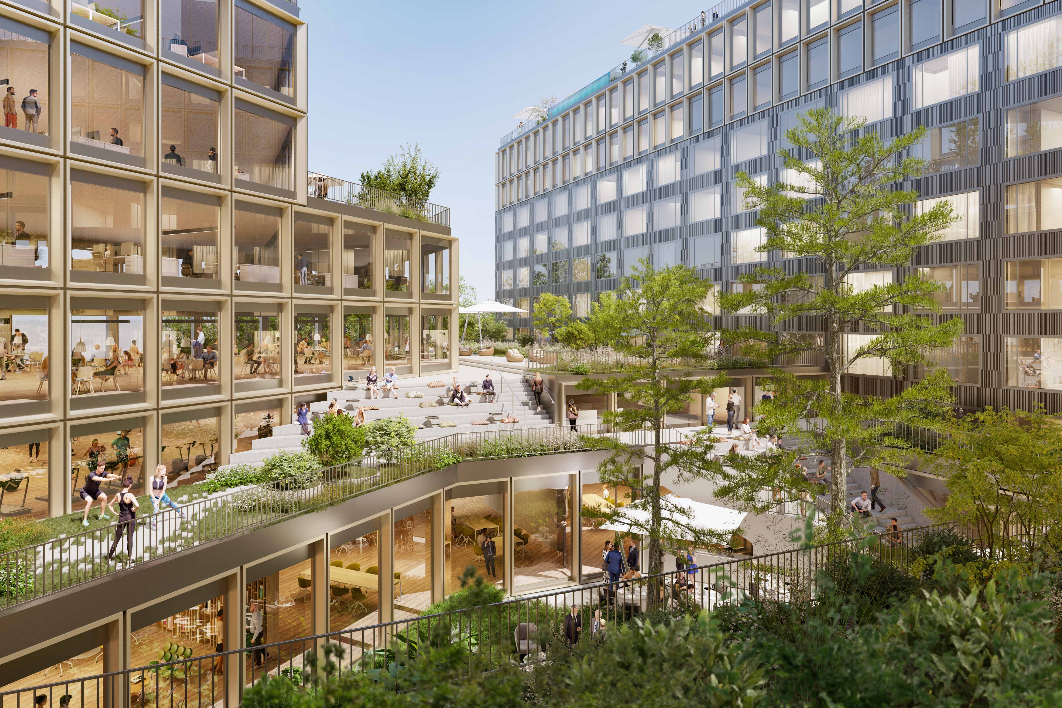
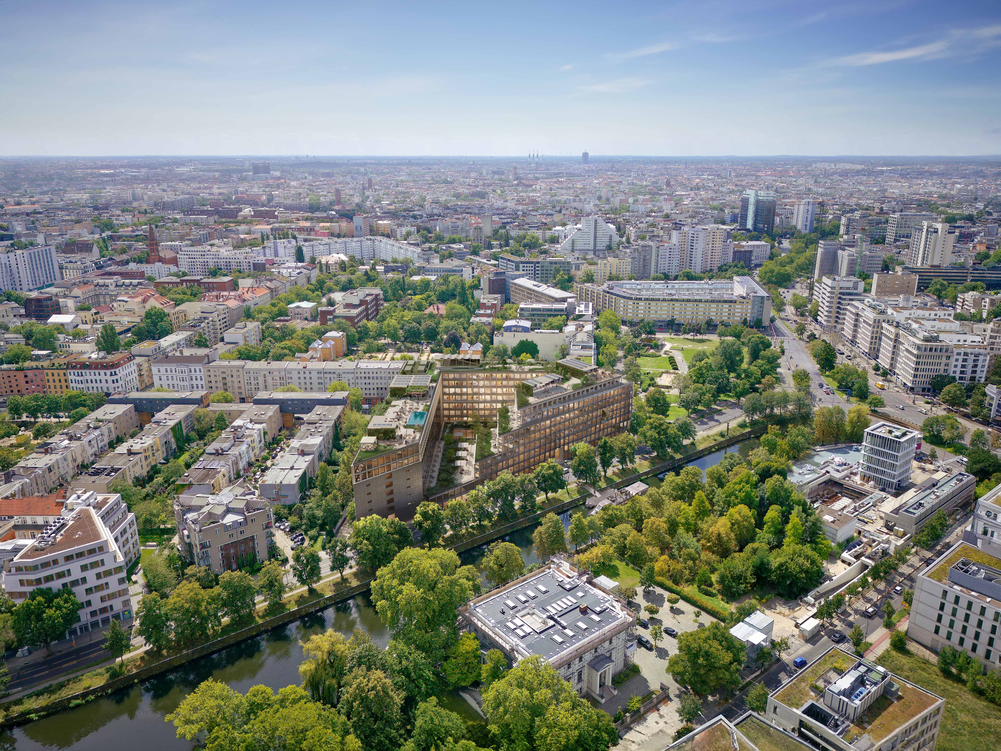
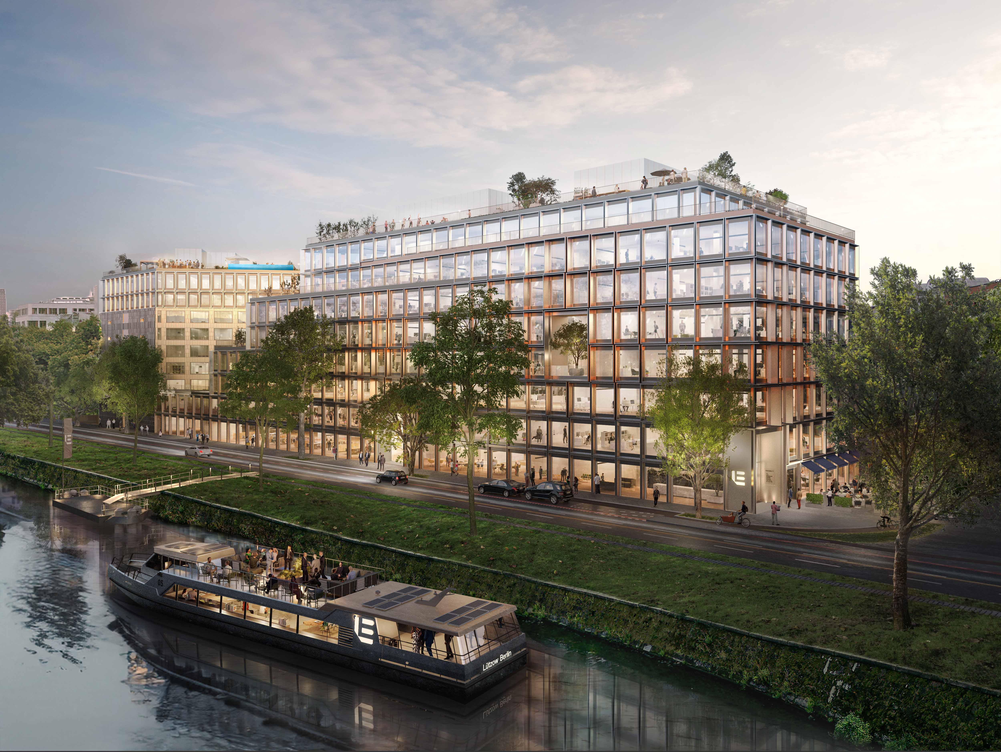
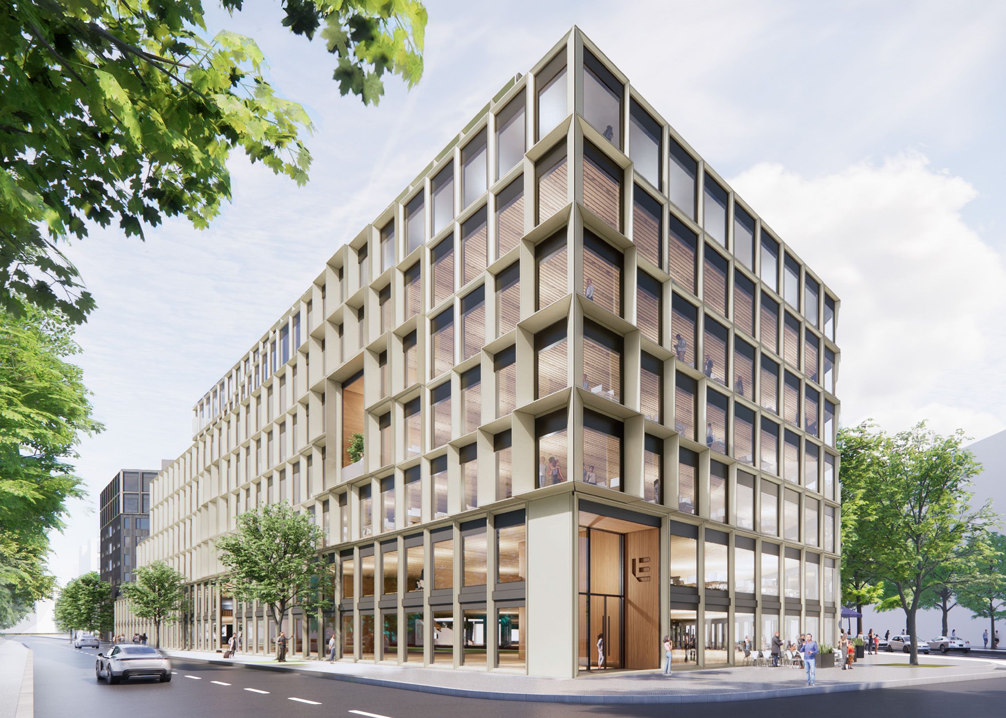
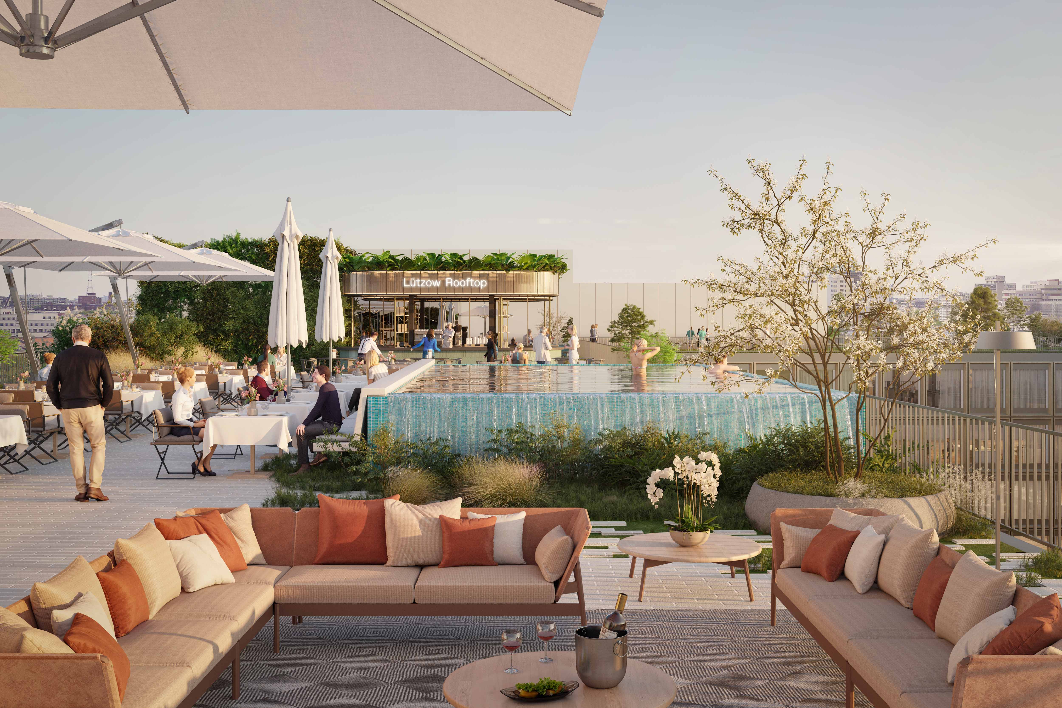
On the grounds of the Sheraton Berlin Grand Hotel Esplanade (1986, Jürgen Sawade), a new ensemble comprising a refurbished hotel and an office building is being developed. The eastern wing of the existing structure will be preserved, comprehensively modernised, and continue to operate as a hotel. The southern wing, along with parts of the ground floor, will make way for a new building.
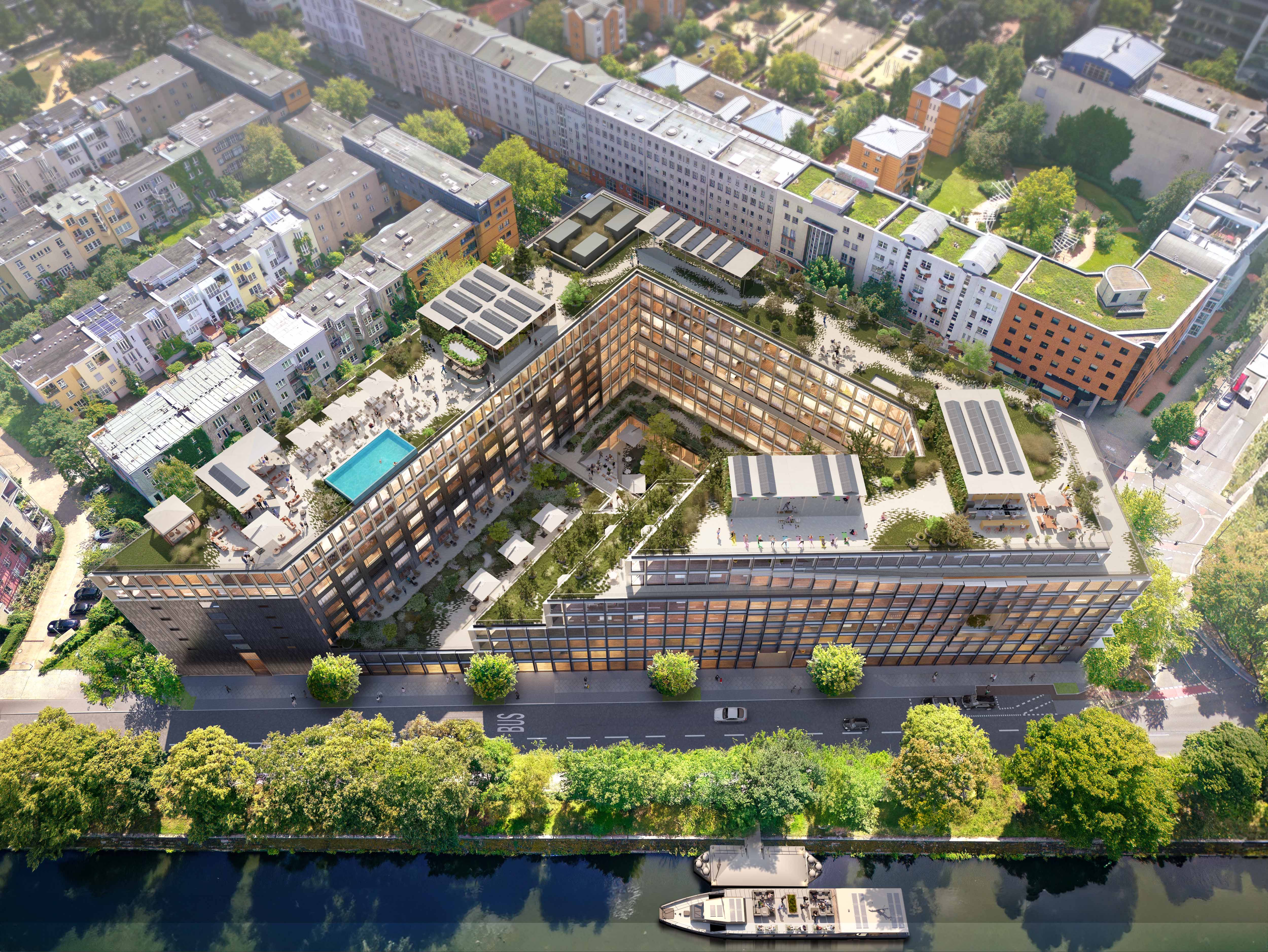
The new office building adjoins the hotel section and extends, in boundary-aligned construction, all the way to the Lützowufer. This restores the block configuration of the historic Dörnberg Triangle, thereby re-establishing clear urban edges along Lützowstraße, Lützowplatz and Lützowufer, in continuity with the surrounding block structures. At the same time, a series of terraced setbacks opens the new building ensemble towards the Landwehr Canal, creating a green plaza with landscaped terraces, courtyards and roof gardens. This landscape design connects the built form to the public realm and provides visual links to the water and the city. At the same time, the long block frontage is articulated and responds to distinctive neighbouring buildings such as the Bauhaus Archive and the Villa von der Heydt.
The varied thematic planting of the terraces on each level creates, in aggregate, a diverse vegetation structure across different heights on large flora and fauna steps. Beginning with the canal’s waterside zone and its planned wetland flora, the greenery extends upwards through the stepped building volumes to the upper roof and terrace levels, where the planting evokes the image of a verdant, blooming mountain landscape.
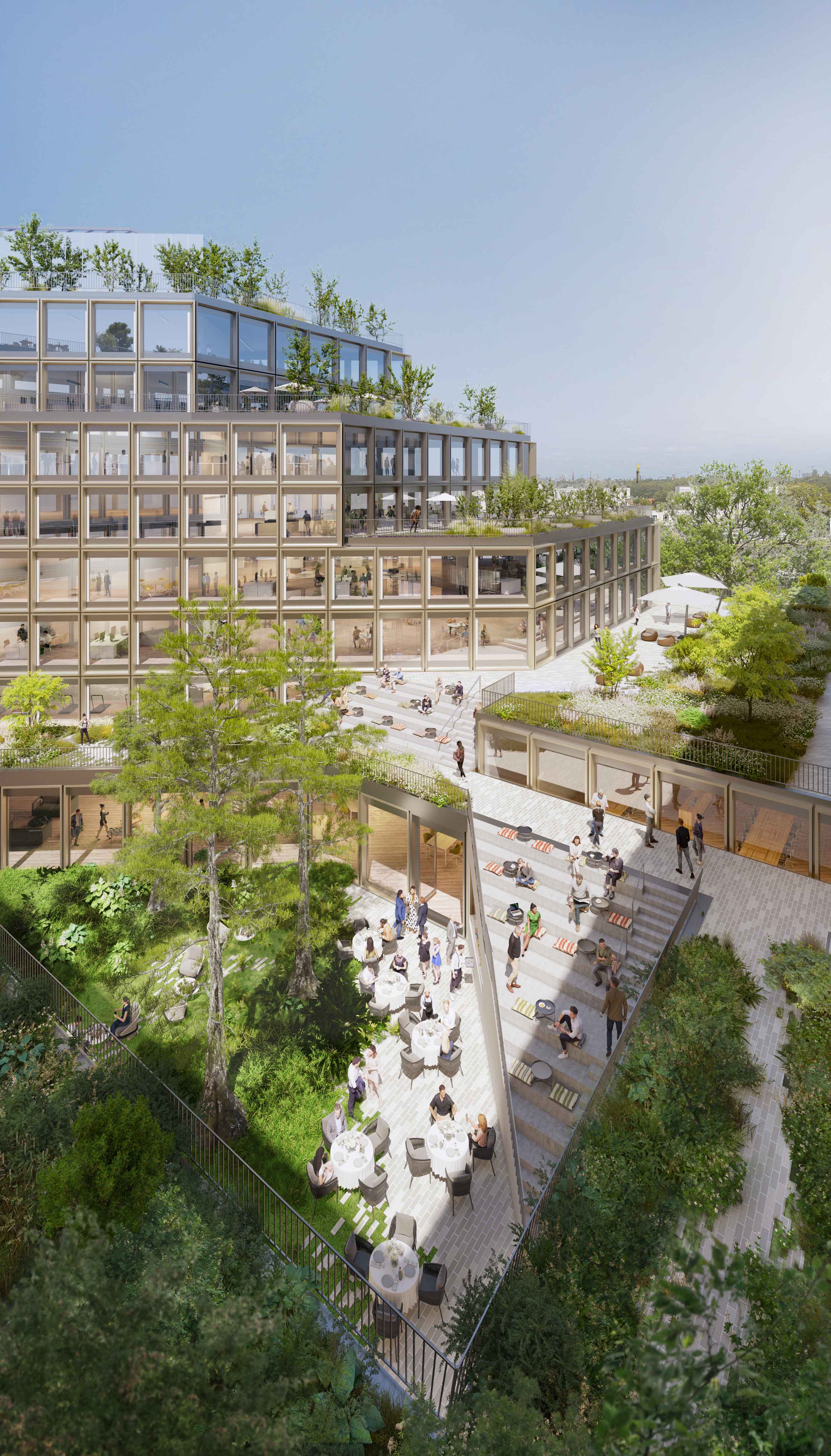
The terraces and rooftop areas provide valuable, multifunctional spaces for the office users and hotel guests alike – offering opportunities for work, movement, sport and play, gastronomy, as well as contemplative and restorative outdoor retreat.
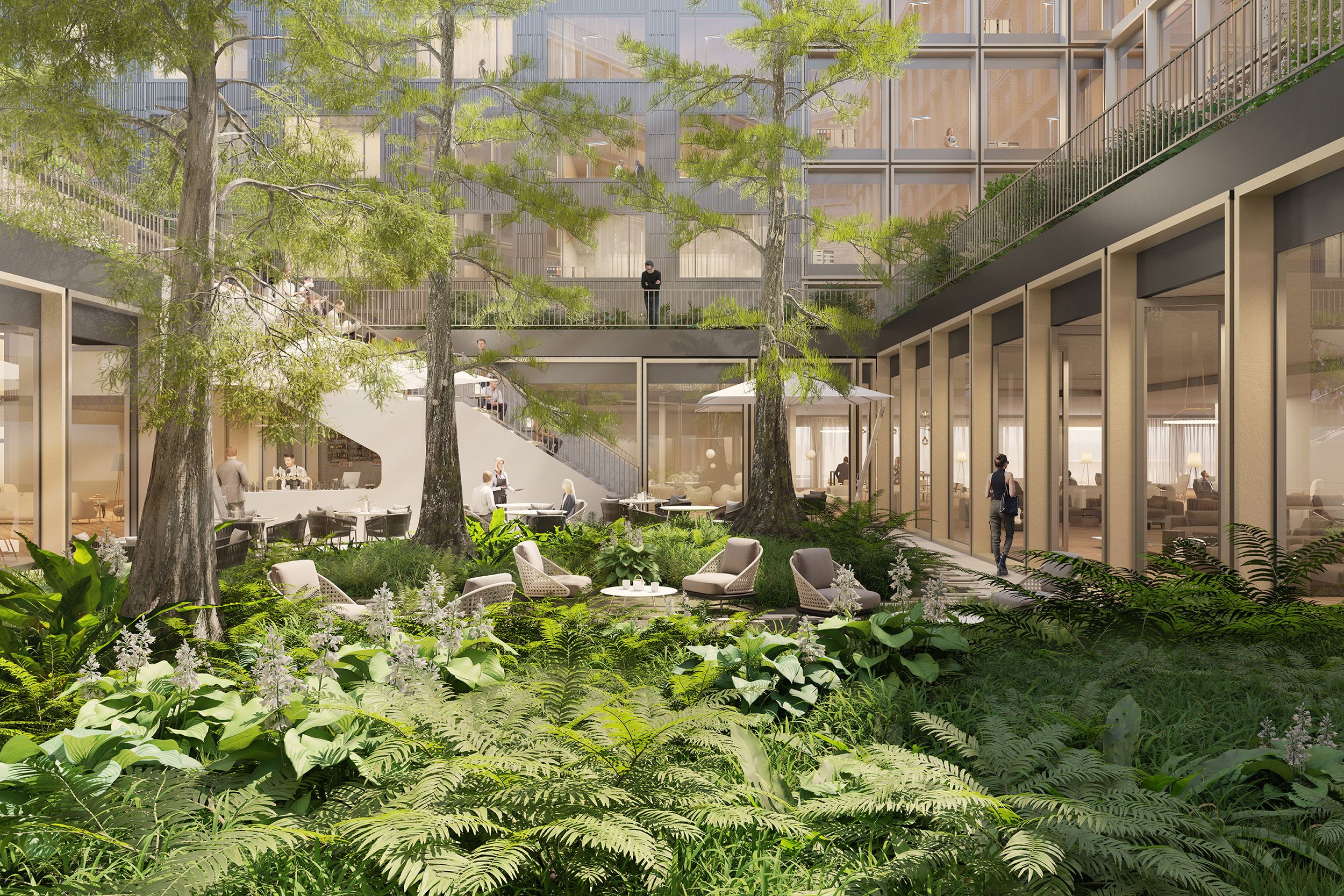
In the lower courtyards above the underground car park and the ground floor, shaded and moist garden landscapes planted with mosses and ferns are planned, interspersed with large moisture-loving bald cypress trees.